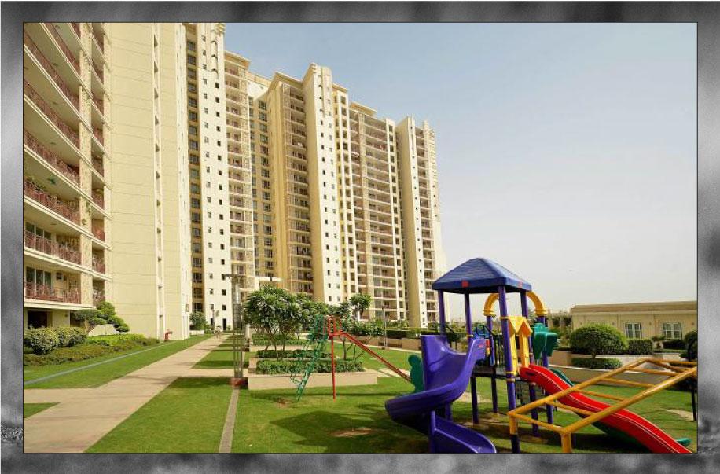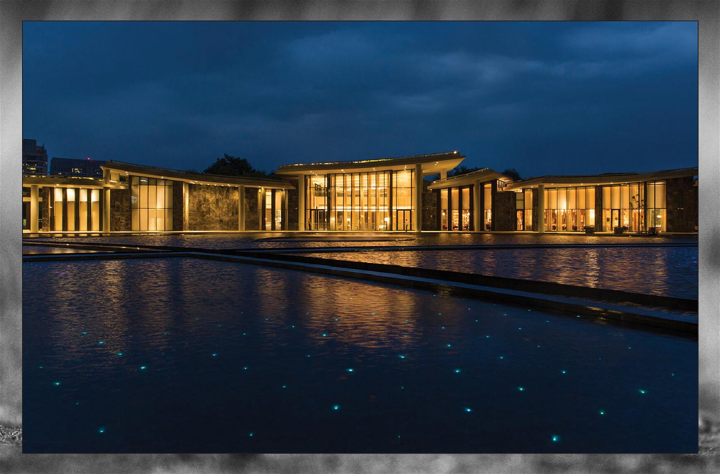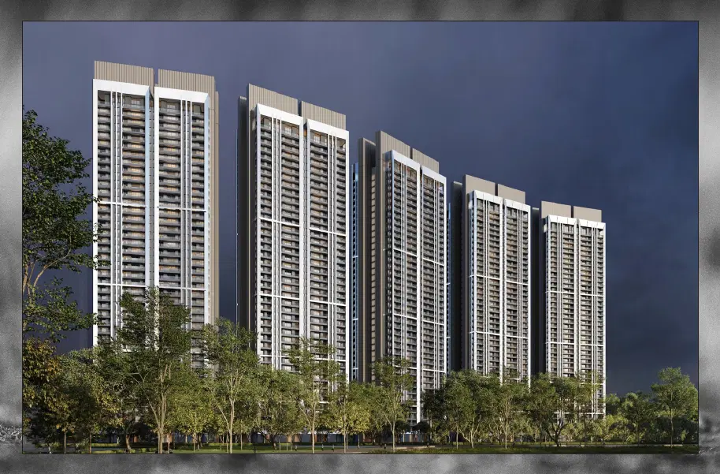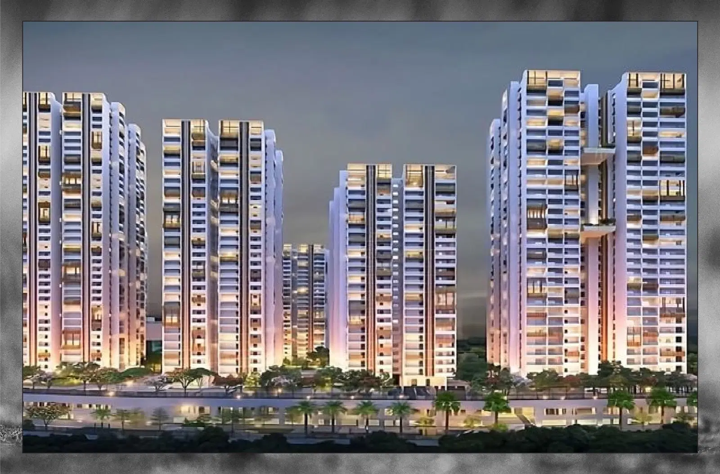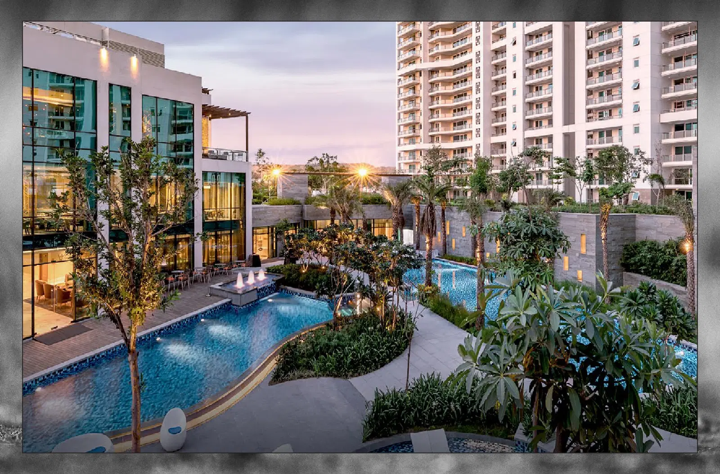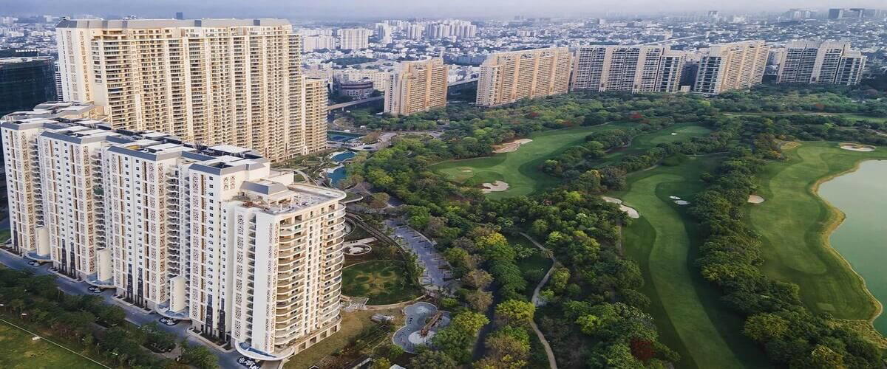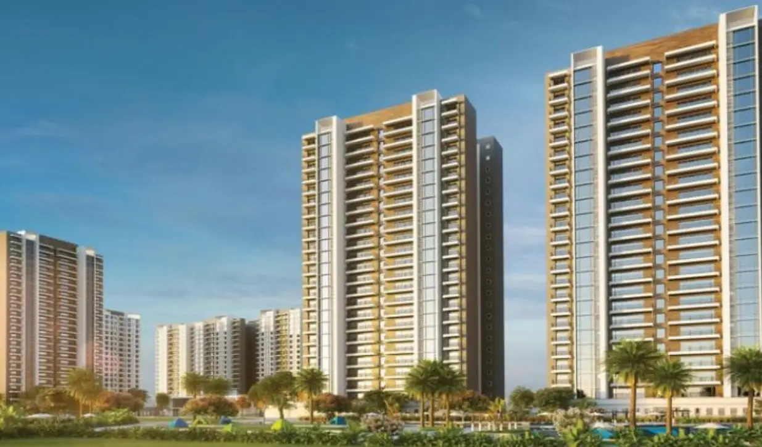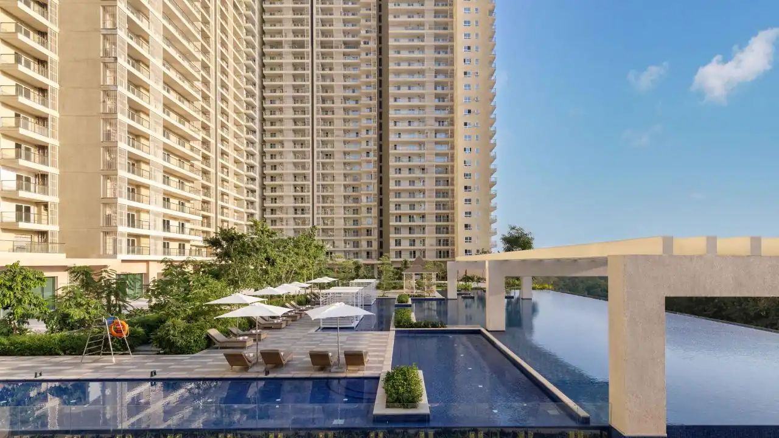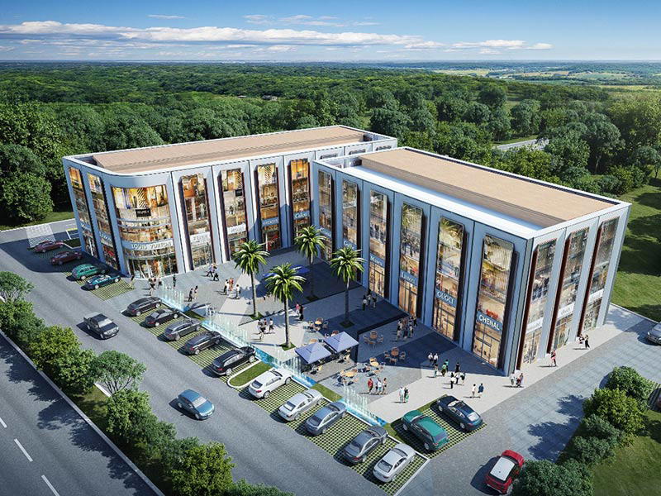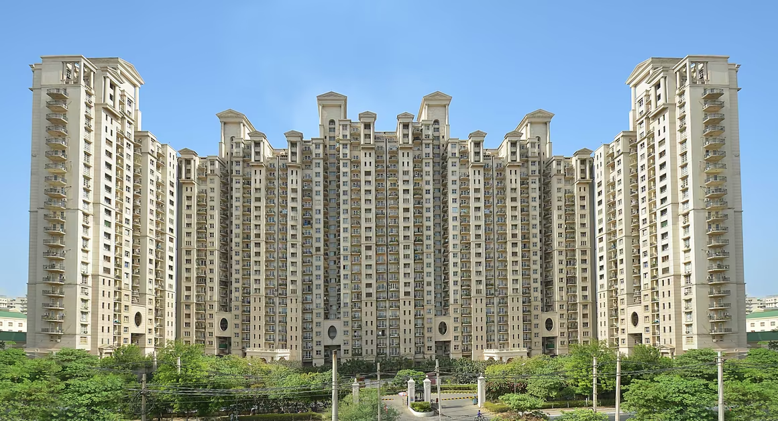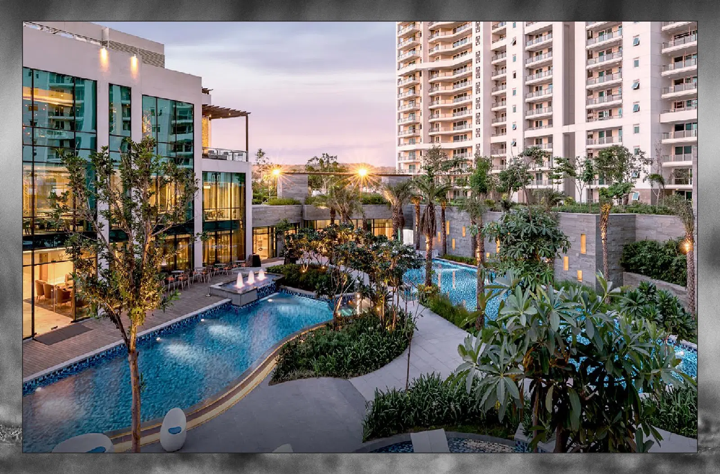DLF Summit
DLF Gurgaon is home to The Summit. DLF The Summit is made up of various sized residential apartments. The total area of available units in this project is 6.00 acres. DLF The Summit floor design makes the most of the available space. Every element gives it an appealing appearance—from trendy flooring to oversized balconies, conventional kitchen size, and high-quality fittings. This project's master plan incorporates several amenities that, when combined, ensure a stress-free existence. This property is a delightful residence for you and your loved ones because of its world-class features.
Project Highlights
• Floors in the living room, dining room, hallway, and lobby: All imported marble. Acrylic emulsion paint and matching cornices on walls. Oil-based distemper on ceilings.
• Bedrooms: Wooden laminated flooring with acrylic emulsion paint and matching cornices. Oil-bound distemper on ceilings.
• Kitchen: Stone/Indian marble/ceramic tile flooring. Granite/marble counters. Superior quality CP fittings, SS sink with drain board, and exhaust fan.
• Balcony: Terrazo flooring. Oil-bound distemper on ceiling.
• Toilets: Ceramic/Indian marble/stone tile walls and floors. Marble/granite counters. Jaquar or similar fittings. Chinaware accessories and shower enclosure.
• Servant Quarters: Terrazo floors. Ceramic tile and distemper on walls. Oil-bound distemper on ceiling.
• Fixtures: Polished painted moulded skin with flush shutters. Teak veneered entrance door. Powder coated/aluminium glazing on doors/windows. Brass fittings (except servant area).
• Electrical Fittings: Copper wiring with MK or similar modular switches (no light fixtures or appliances provided).
Amenities
• Earthquake-resistant design
• Robust 24x7 security with intercoms and gated personnel
• Separate parking for residents and visitors
• Floor-wise garbage collection
• 24x7 water supply, rainwater harvesting, water treatment, and sewage system
• Resident clubhouse, swimming pool, gym, and badminton/tennis courts
• Children's play area
• In-house restaurant and cafeteria with affordable meals
• Jogging tracks for fitness enthusiasts
• Landscaped parks for morning and evening walks
• Abundant greenery for a fresh, pollution-free environment
• Lavish banquet space for events and get-togethers
• Multi-purpose court for various sports
• Dedicated basketball court, cards room, and other indoor/outdoor activity areas
• Large community hall for meetings and gatherings
• Multi-tier security with complete CCTV surveillance
• Children’s area with a variety of games and play equipment
Location Advantage
• Prime location on Golf Course Road, surrounded by greenery
• Close to Sikanderpur metro station (Yellow Line)
• Easy access to Indira Gandhi International Airport
• Nearby daily needs markets: Suncity Market, Ara Mandi, Needs Supermarket, South Point Mall
• Top schools and hospitals nearby: Shiv Nadar School, Fortis, Suncity School, Lancers, Paras Hospitals
• Nearby corporate hubs: American Express Campus, One Horizon Centre, Vipul Tech Square, Global Foyer
• Investing in DLF promises high returns and lifestyle satisfaction

