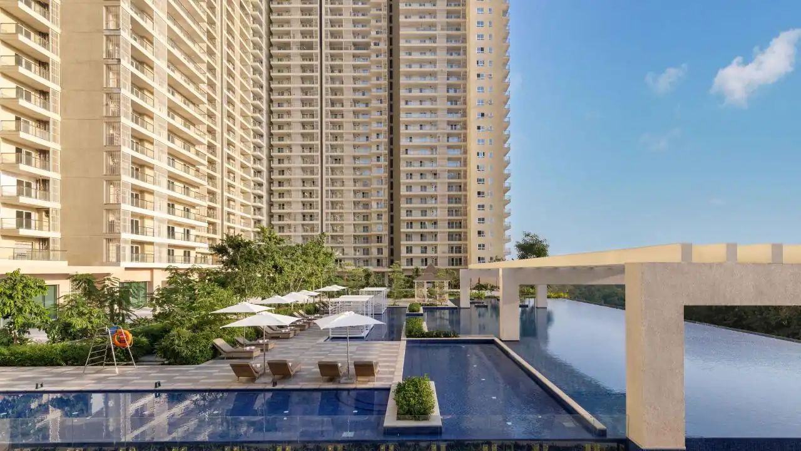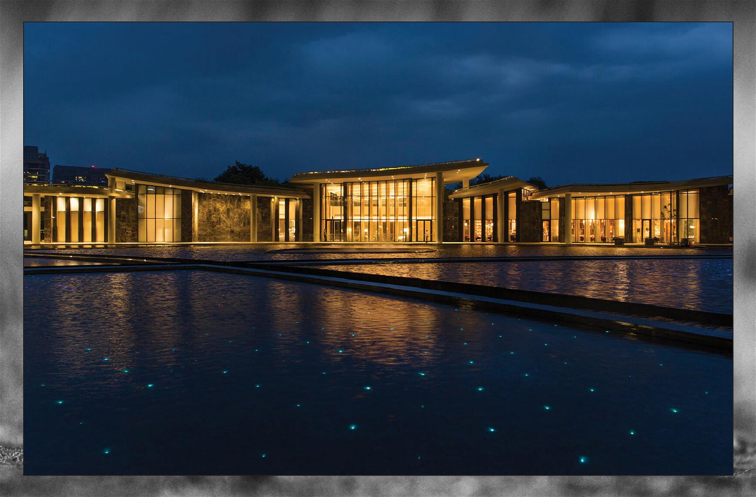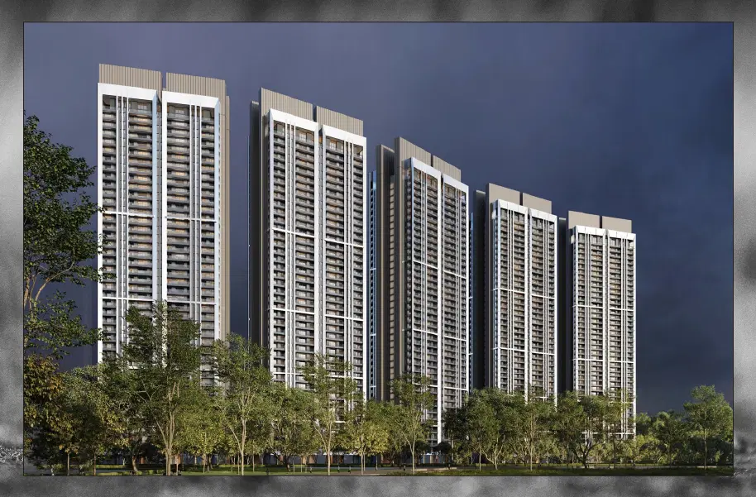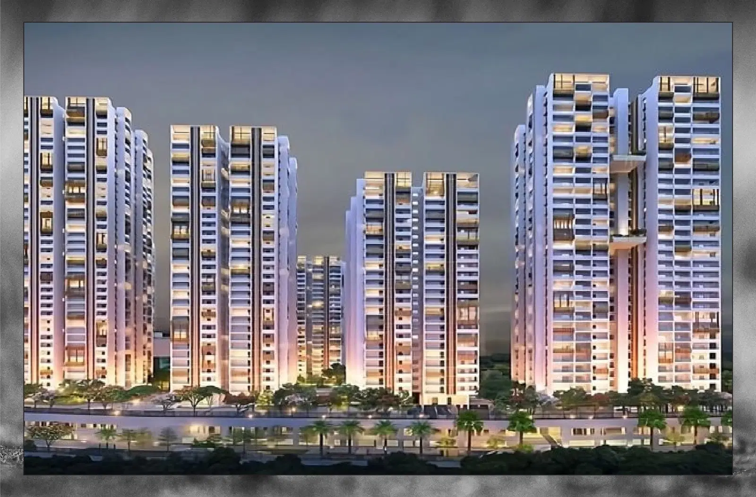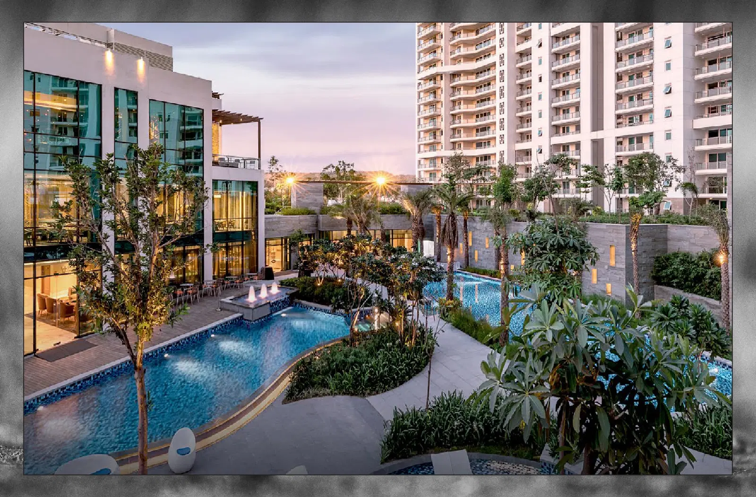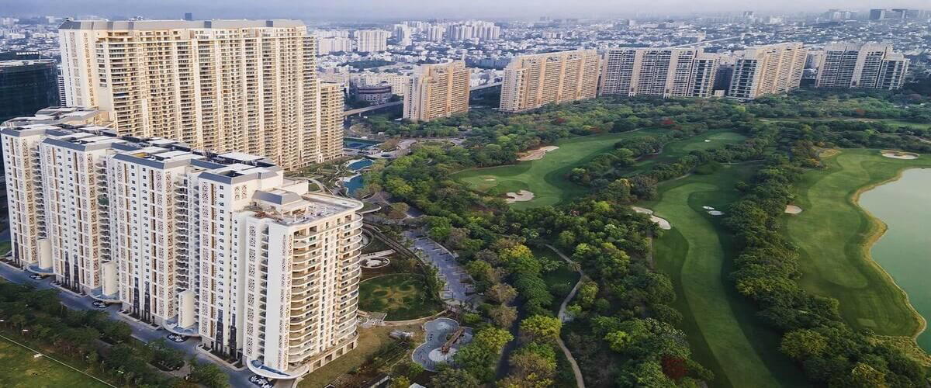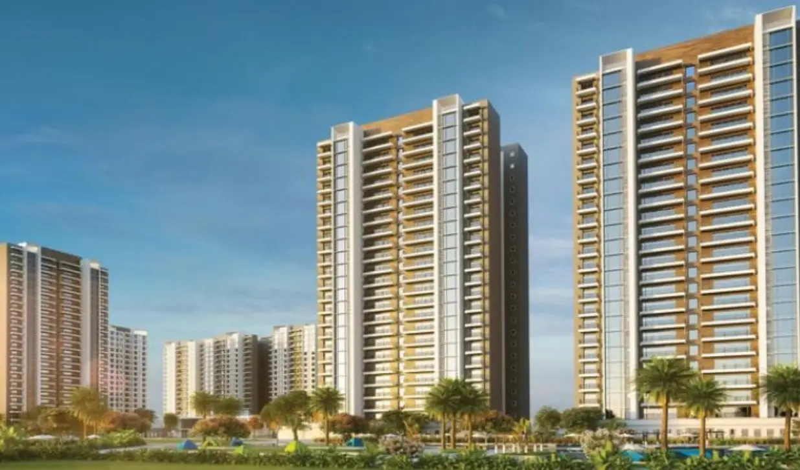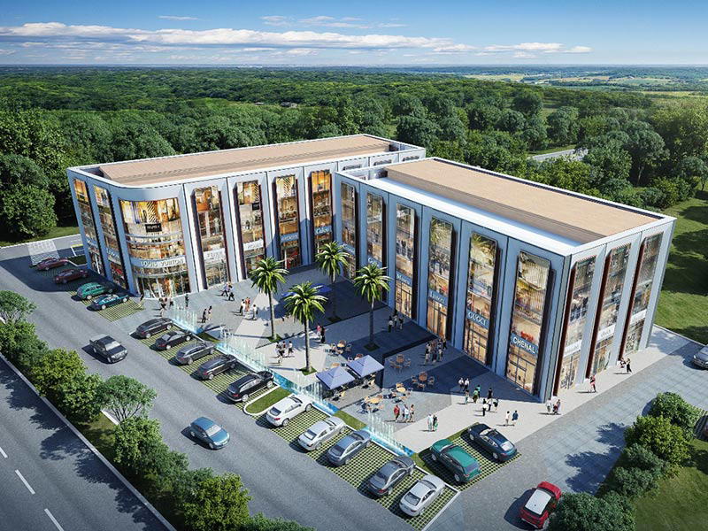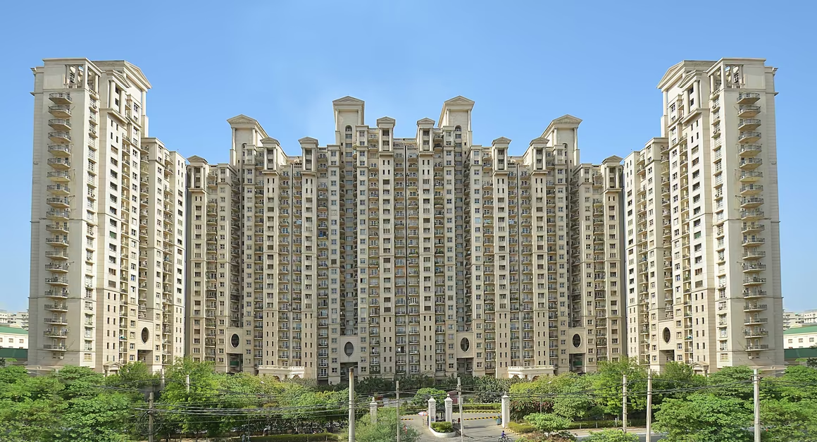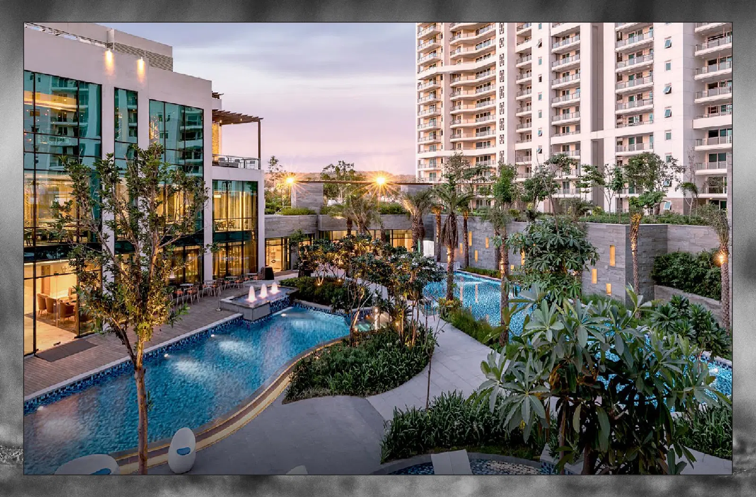DLF Andheri Mumbai or DLF Westpark in Andheri offers 3 BHK Small & Large luxury apartments from ₹5.75 Cr, with sizes from 1200–2500 sqft, combining comfort and prime location.
Social infrastructure
Schools:
- • Vibgyor School – 2.4 Kms / 10 Mins
- • Goregaon Education Society School – 3.1 Kms / 13 Mins
- • Stellarworld School – 2.8 Kms / 11 Mins
- • Oberoi International School – 4.1 Kms / 15 Mins
- • Utpal Sanghvi Global School – 4.4 Kms / 17 Mins
- • Jamnalal Narsee International School – 5.6 Kms / 20 Mins
Hospitals:
- • Medanta Hospital (Upcoming) – 1.3 Kms / 9 Mins
- • Kokilaben Dhirubhai Ambani Hospital – 2.5 Kms / 11 Mins
- • SRV Hospital – 3.4 Kms / 13 Mins
- • Jogeshwari Hospital – 2.5 Kms / 11 Mins
- • Kapadiya Multispecialty Hospital – 3.7 Kms / 14 Mins
- • SevenHills Hospital – 8.1 Kms / 25 Mins
- • Leelavati Hospital – 16.3 Kms / 33 Mins
Colleges:
- • Bhavan's College – 3.7 Kms / 13 Mins
- • Sardar Patel College of Engineering – 3.5 Kms / 15 Mins
- • Rajiv Gandhi Institute of Technology – 3.7 Kms / 15 Mins
- • Ritambhara College – 4.4 Kms / 17 Mins
- • SP Jain Institute of Management – 3.7 Kms / 13 Mins
Hotels:
- • The Westin Mumbai Garden City – 5.9 Kms / 20 Mins
- • Radisson Mumbai – 6.4 Kms / 20 Mins
- • ITC Maratha – 8.4 Kms / 30 Mins
- • Novotel, Juhu – 4.9 Kms / 18 Mins
- • JW Marriot – 5.7 Kms / 20 Mins
- • Hotel Cliffton – 2 Kms / 7 Mins
- • Hotel Hilton Suites – 3.5 Kms / 13 Mins
- • Movie Theatre / Clinics / Shopping
- • PVR City Mall – 0.7 Kms / 4 Mins
- • PVR ICON Infinity Mall – 0.3 Kms / 3 Mins
- • Cinepolis Fun Republic – 2.1 Kms / 9 Mins
- • Zida Chemist – 0.1 Kms
- • Bluebell Pharmacy – 0 Kms
- • Noble Chemist – 0.7 Kms / 4 Mins
- • Wellness Forever – 1.2 Kms / 6 Mins
- • Sanu Medical & General – 0.7 Kms / 4 Mins
- • Reliance Fresh Signature – 0.3 Kms / 3 Mins
- • Variety Provision Store – 1.3 Kms / 5 Mins
- • Lokhandwala Complex Super Market – 1.5 Kms / 7 Mins
- • Dmart Ready – 0.7 Kms / 3 Mins
- • Banks / Eateries / Day Care / Metro / Airport / Stations
- • Multiple banks including Indusland, Union Bank, Bank of Maharashtra, SBI, Kotak, ICICI, Axis, HDFC
- • Famous eateries: Yazu, Mainland China, Juliette Ristorante, Haldiram, Kailash Parbat, Bora Bora, NOMI, Shifuku, etc.
- • Daycares: Safari Kids, Kiddie Cove, Learning Curve, Little Elly, EuroKids, Little Amigos, Little Wonder International
- • Metro Stations: Line 7 - Adarsh Nagar | Line 2A - Lower Oshiwara
- • Airport: Terminal 1 – 8.5 Kms / 26 Mins | Terminal 2 – 9.2 Kms / 28 Mins
- • Railway Stations: Jogeshwari – 3.8 Kms / 16 Mins | Andheri – 4.2 Kms / 16 Mins | Ram Mandir – 2.8 Kms / 11 Mins
Nearby Residential Locations
Lokhandwala Complex, Versova, Juhu, Four Bungalows, Seven Bungalows, Hill Road Bandra, Powai, Goregaon West/East
Key Grand Masters
| CONSULTANT | NAME | COUNTRY | DELIVERED PROJECTS |
|---|---|---|---|
| ARCHITECT | HB Design Pte Ltd - Principal Architect | Thailand | President Place - Vietnam, The River Bangkok, 185 RAJADAMRI - Bangkok, Emerald Hill - Singapore, Auris Serenity Mumbai |
| Sandeep Shikre & Associates - Associate Architect | India | Kohinoor Square, Island City Centre, L&T Crescent Bay | |
| STRUCTURAL | Thornton Tomasetti (Peer Review) | USA | Rivali Park - Mumbai, Baha Mar - Bahamas, Perla on Broadway - Los Angeles, ITC Colombo One |
| Optimal | India | Jumeriah Beach Residence, Vatika City - Gurgaon, DLF - One Midtown, Kalpataru Vista - Noida | |
| MEP | MEPCON | India | Tardeo Tower SP, 45 Nirvana Hills, Megapolis |
| LANDSCAPE | SHMA | Thailand | SKY FOREST SCAPE - Bangkok, Pasir Ris Central, Singapore, Lupin Research Park - Pune, Mapletree Business City II - Singapore |
| INTERIOR | BLINK | Singapore | Six Senses - Kyoto, Banyan Tree Songguan Songshan Lake - China, W Dibai - Mina Seuahi - UAE, The Fullerton Ocean Park - Hongkong |
| TRAFFIC | GMD | India | L&T Emerald Isle, Kalpataru Parkcity, L&T Seawoods, Hiranandani Fortune City, M3M Golf Estate |
| Wind Tunnel | RWDI | CANADA | 22 - Bishopgate - London, 432 Park Avenue - Manhattan NY, Barangaroo South - Sydney, Burj Khalifa - UAE |
| Structural Peer Review | IIT ROORKEE | India | - |
| Façade Consultant | BES Design | Singapore | Lodha Park, Brigade Neopolis, Kalpataru Avana, Raheja Artesia, Lodha Altamount |
PROJECT & LAYOUT
- • Spread over 10 acres (Current phase 5.18 acres – 8 towers)
- • Tower Height: 4 Basements + Ground + Podium + Eco Deck + 35 Floors
- • Initial offering: 416 units in 4 towers
- • Separate entry/exit for rehab towers
- • No unit facing rehab towers
- • All surface-covered parking
- • Direct access from 90 ft JVLR road
- • Secondary access via New Link Road
International Consultants
- • HB Design, GA, Thornton Tomasetti, SHMA
- • KEY AMENITIES
- • 25m Swimming Pool
- • 400m Podium Walkway
- • Roof Top Café
Indoor Games
- • Squash, Badminton, Basketball, Cricket Net
- • Kids, Seniors, and Youth Zones
Unit Typologies – Tower 2
| Configuration | Size (sqft) | Balcony | Study |
|---|---|---|---|
| 3BHK | 1126–1163 | One | No |
| 3BHK | 1359–1365 | One | No |
| 3BHK | 1468 | One | No |
| 3BHK | 1509–1511 | Two | Yes |
Specifications
- • Living/Dining: Imported Marble
- • Bedrooms: Imported Marble
- • Toilets: Vitrified Tiles (Except Master)
- • Kitchen: Vitrified Tiles
- • Balconies: Imported Marble / Vitrified Tiles
- • Ceiling: Acrylic Emulsion / False Ceilings
- • Electrical: Only conduiting, wiring, switches (no lights/fans)
- • Windows: Double Glazed in Living/Bedrooms
- • Doors: Teak wood (Main), Red Merandi (Internal)
- • CP Fittings: Grohe/Kohler/Duravit or equivalent
Building Heights
- • Residential Floor Height: 3050 mm
- • Clubhouse: 4025 mm
- • Entrance Lobby: 6200 mm
- • 4 Basements + Ground + Podium + Eco-deck + 36-37 Floors
Floor Plan Structure (Sample – Tower)
- • Refuge areas every 7 floors
- • First habitable floor: 3rd floor
- • Flat numbers start from 301
Additional Details
- • VRV AC Units & Washer/Dryer space
- • Premium 3BHK & 3BHK + Staff/Study
- • Partnership: DLF (51%) + Trident Group (49%)
- • Indoor + Outdoor Café
- • Spa, Gym, Creche, Function Rooms, Bowling Alley, Arcade, Pickleball, Business Centre, etc.
Payment Plan
- • GST, Stamp Duty & Registration extra
- • Stamp Duty: 6%
- • Stamp Duty due after 10% payment
Typical Unit Plan 3BHK ~ 1350 Sqft

• Upgrade 3BHK standard with large room dimension
• Servant accommodation planned within the unit with provision for locking out of the apartment rest
• Larger Kitchen dimensions,wardrobe & utility space to accommodate washer/dryer
• Larger Balcony provisions - 6ft deep and full width
Typical Unit Plan 3BHK ~ 1125 Sqft

• Efficiently designed layout with minimum wastegin circulation space
• Minimum dimension of any bedroom is 11ft
• VRV air-conditioning provided for energy efficient & silent cooling
• Full height windows unhindered views
• Units designed for optimal furniture layouts
Typical Unit Plan 3BHK ~ 1511 Sqft

• Upgrade from 3BHK Large with large room dimension
• Multi-Purpose room madded along with servants accommodation
• Larger Kitchen dimensions, wardrobe & utility space to accommodate washer/dryer
• Additional balcony provision in the master bedroom
Apartment Specifications
| SPACE DESCRIPTION | FLOOR FINISH | SKIRTING | WALL FINISH | CEILING FINISH |
|---|---|---|---|---|
| LIVING / DINING/LOBBY | IMPORTED MARBLE | IMPORTED MARBLE | ACRYLIC EMULSION | ACRYLIC EMULSION |
| MASTER BEDROOM | IMPORTED MARBLE | IMPORTED MARBLE | ACRYLIC EMULSION | ACRYLIC EMULSION |
| MASTER TOILET | IMPORTED MARBLE | IMPORTED MARBLE | IMPORTED MARBLE | FALSE CEILING |
| OTHER BEDROOM | IMPORTED MARBLE | IMPORTED MARBLE | ACRYLIC EMULSION | ACRYLIC EMULSION |
| OTHER TOILET (only one toilet) | VITRIFIED TILE | VITRIFIED TILE SKIRTING | VITRIFIED TILE | FALSE CEILING |
| KITCHEN | VITRIFIED TILE | VITRIFIED TILE SKIRTING | ACRYLIC EMULSION | ACRYLIC EMULSION |
| STUDY | IMPORTED MARBLE | IMPORTED MARBLE | ACRYLIC EMULSION | ACRYLIC EMULSION |
| LIVING BALCONY | IMPORTED MARBLE | IMPORTED MARBLE | EXTERIOR GRADE TEXTURE PAINT | EXTERIOR GRADE PAINT |
| BEDROOM BALCONY | VITRIFIED TILE | VITRIFIED TILE SKIRTING | EXTERIOR GRADE TEXTURE PAINT | EXTERIOR GRADE PAINT |
| UTILITY YARD | VITRIFIED TILE | VITRIFIED TILE SKIRTING | EXTERIOR GRADE PAINT | EXTERIOR GRADE PAINT |
| SERVANT ROOM | VITRIFIED TILE | VITRIFIED TILE SKIRTING | ACRYLIC EMULSION | OIL BOUND DISTEMPER |
| SERVANT TOILET | VITRIFIED TILE | VITRIFIED TILE SKIRTING | VITRIFIED TILE | OIL BOUND DISTEMPER |
| STAIRCASE | IPS | - | OIL BOUND DISTEMPER | OIL BOUND DISTEMPER |
| LIFT LOBBY + CORRIDORS | IMPORTED MARBLE | IMPORTED MARBLE | ACRYLIC EMULSION | FALSE CEILING |
| ENTRANCE | STONE FLOORING | STONE SKIRTING | TEXTURE/PREMIUM PAINT/STONE CLADDING/WOOD | GYPSUM BOARD FALSE CEILING / OIL BOUND DISPENSER |
| ELECTRICAL FITTINGS | Only conduiting, wiring, switches & backboxes (No light and ceiling fans) | |||
| CP Fitting | CP fittings – Grohe/Kohler/Duravit or equivalent | |||
| EXTERNAL GLAZING / WINDOWS GLAZING | Aluminium frame with Double glazed unit for window in Living & Bedrooms and Single glazed units in rest of the areas | |||
| MAIN DOORS | FRD - Teak wood door frame with Melamine/PU finish and shutter with veneer on both sides | |||
| INTERNAL DOORS | Red Merandi with PU finish and flush doors with laminate/paint on both side | |||
- All towers have 4 Basement + Ground + 1 Podium + 1 Eco-deck Level + 36-37 Habitable Floors(Some Towers have Duplex units between Last Floor & Terrace)
- We have Refuge Areas after every 7 Floors Starting from the 7TH floor of the tower.
- The first habitable starts from 3rd Floor and the Flat numbering startsf rom 301 onwards.
| Ceiling height | Floor to Floor |
|---|---|
| a. Units | 3050 mm |
| b. Clubhouse | 4025 mm |
| c. Entrance Lobbies (Double heighted) | 6200 mm |
| d. Typical Lift Lobby | 3050 mm |
| e. 1st Podium | 3500 mm (Varies Between Tower) |
| f. Ground Level Parking | 3700 mm |
| g. First Basement | 4850 mm |
| h. Second Basement | 3200 mm |
| i. Third Basement | 3200 mm |
| j. Fourth Basement | 3200 mm |
Project Overview:
- Project Type: Luxury Residential Development.
- Larger Development: Approximately 18+ acres.
- Current Phase Development: 5.18 acres of 8 luxury residential towers, developed in 2 phases, with Phase 1 consisting of 4 towers with 416 units.
- Partnership: Being developed in partnership with the Trident Group.
- DLF : 51% : Trident Group 49%
- Focus: Primarily premium 3 BHK and 3 BHK with staff and 3 BHK with staff and study apartments.
| INDOOR SPORTS AREAS | SPA AMENITIES | FITNESS AMENITIES | SOCIAL AMENITIES |
|---|---|---|---|
| 1 Badminton | Reception/Shop | Gym Reception/Shop | Indoor Cafe |
| 2 Squash Court | Hair and Nail Salon | Gym | Pre-Function and Function Rooms |
| 3 Table Tennis | Treatment Rooms | Spin Studio | Indoor Games |
| 4 Changing Facilities | Steam and Sauna | Yoga Medical Room | Hobby Rooms |
| 5 Indoor Games | Experience Showers | Boxing and Crossfit Zone | Business Centre |
| 6 Billiards | Relaxation Area | Gym Changing Rooms | Kids Play/Creche |
| 7 Darts | Changing Rooms | Pool Changing Rooms | Seniors Area |
| 8 Fooseball | Pickleball | ||
| 9 Arcade Rooms/Bowling | Cricket Net/Half |
World-Class Amenities (Spread across 5 acres):
- Three-Phase Amenities: Social, Wellness, and Active Zone amenities.
- Lush landscaped gardens.
- Cutting-edge fitness centers.
- Exclusive clubhouse facilities.
- Kitchen (Indoor and outdoor cafe)
- Designed to provide a premium lifestyle.

